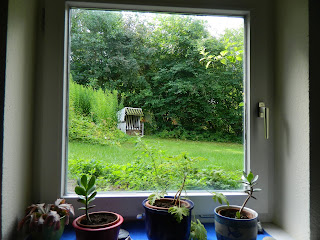the entryway (front door is to the right)
through the middle doorway and to the right is the...
upstairs bathroom
and some comics
back in the entryway (seen from the hallway door)
some comics on the door to the right in the last picture (Andreas's office)
upstairs hallway, three doors to the same area??
far right (not seen) is to the kitchen, right (seen) is to dining room, front is to living room
left (also not seen) is Andreas's office again
the kitchen
the kitchen with Wiebke and Jakob
door to the right (behind refrigerator) is to the...
pantry area!
door is to garage
soup on the pantry floor for lunch (fridge is full)
kitchen counter, dining room (same area, basically)
the wooden wall is movable like a curtain
dining room (sorry it's sideways)
one dining room window
the view from the other dining room window
decorative seasonal dresser thing, door in retractable wall to...
living room! (my host siblings teleport)
and more living room!
and the balcony outside the living room
the view from the balcony (there's an old treehouse, now a ground-house, under the tree there)
the back patio
the staircase going downstairs, with door to backyard (glass), door to parents' room (right), and door to craft room/Ingken's work-hobby area (left, in left wall)
downstairs hallway. Far left (barely seen) is Jakob's room, left (along wall still) is my room, further back also left along wall is laundry room. Back wall left is another small bathroom, right along right wall (behind stairs) is Wiebke's room, and back wall to the right is...
the main bathroom!
Wiebke's window!
\My room!
My window!
a light switch (the kind Aunt Carole likes, but square)
That's all, folks! :)



























No comments:
Post a Comment